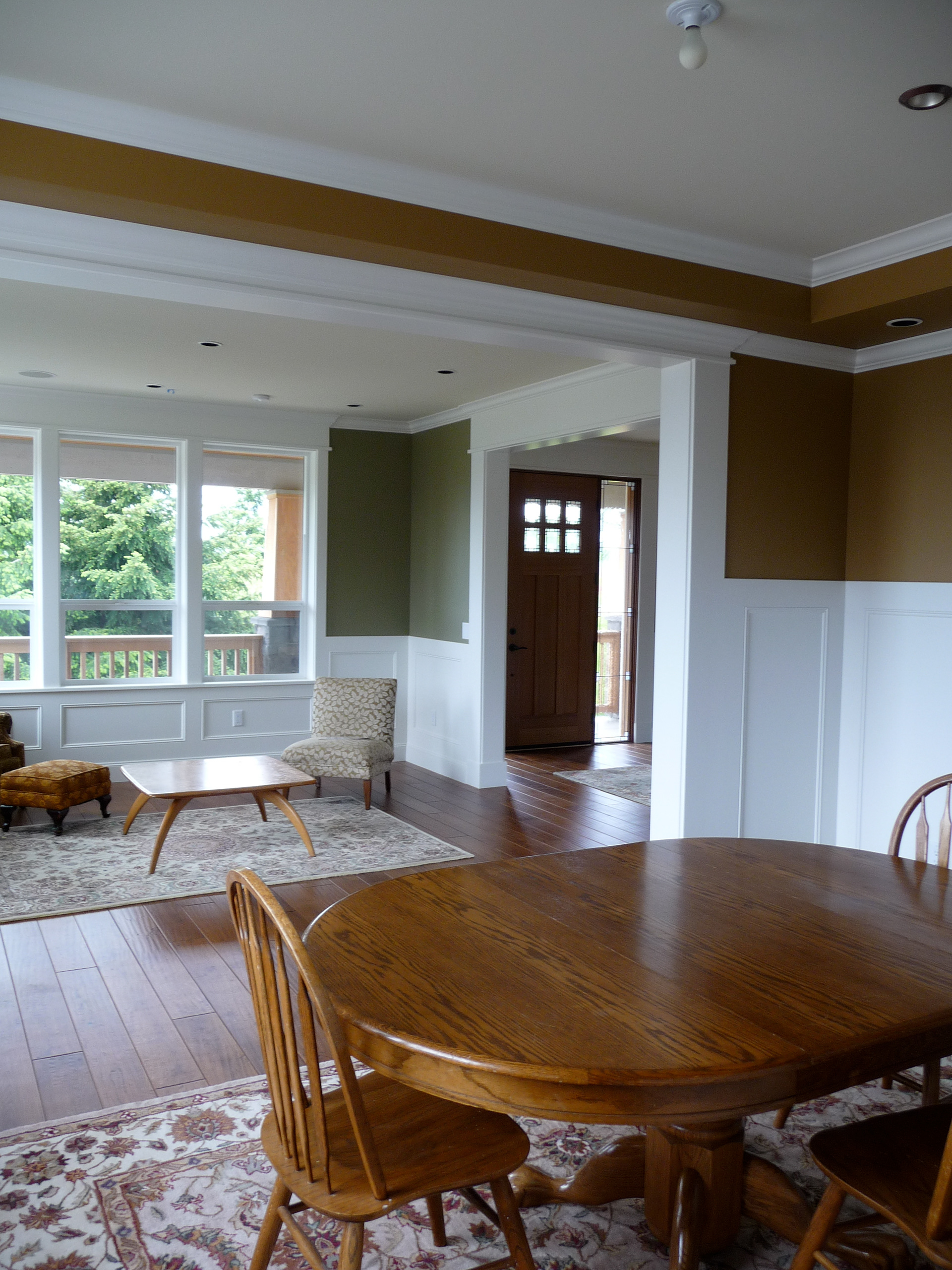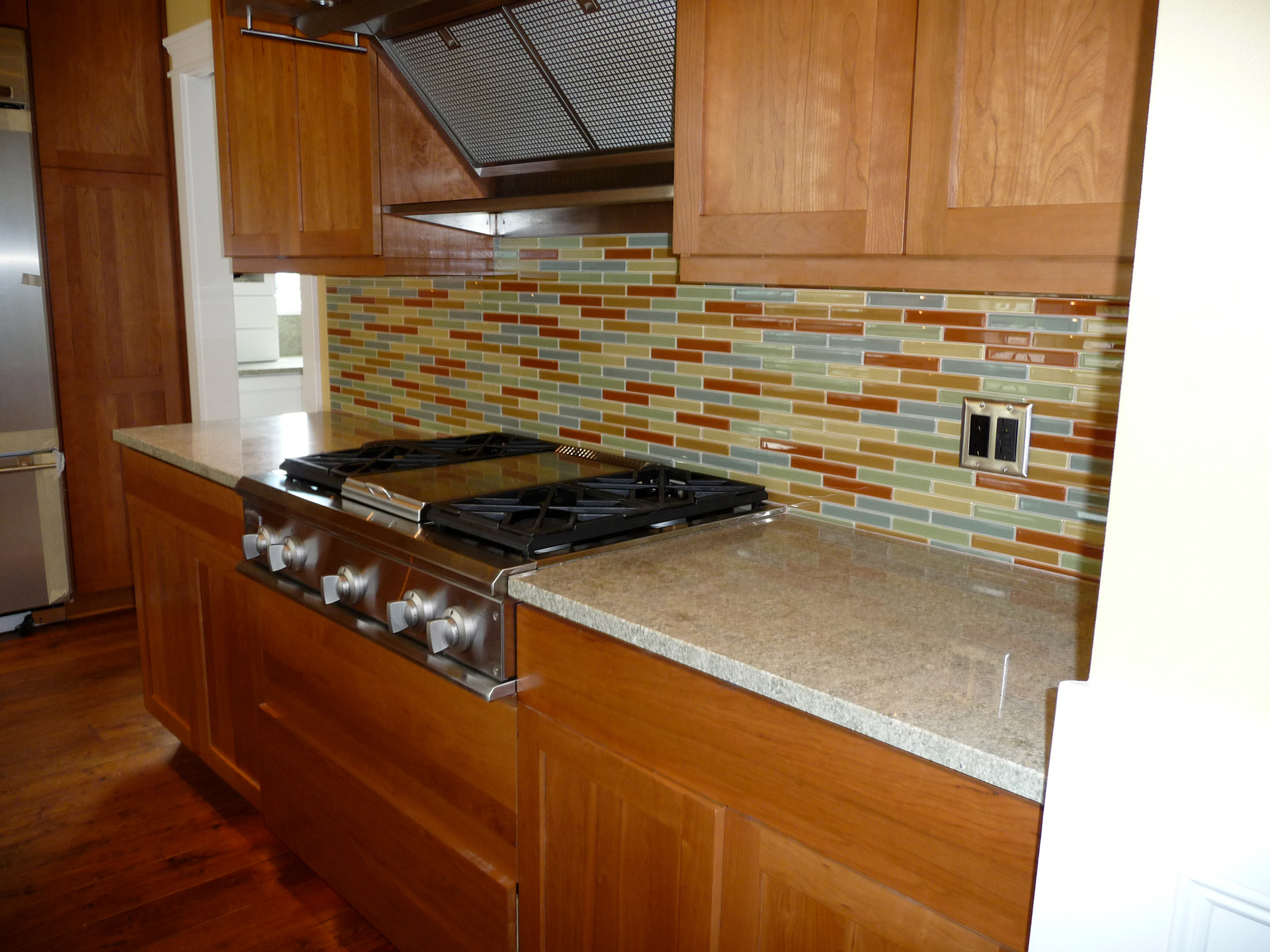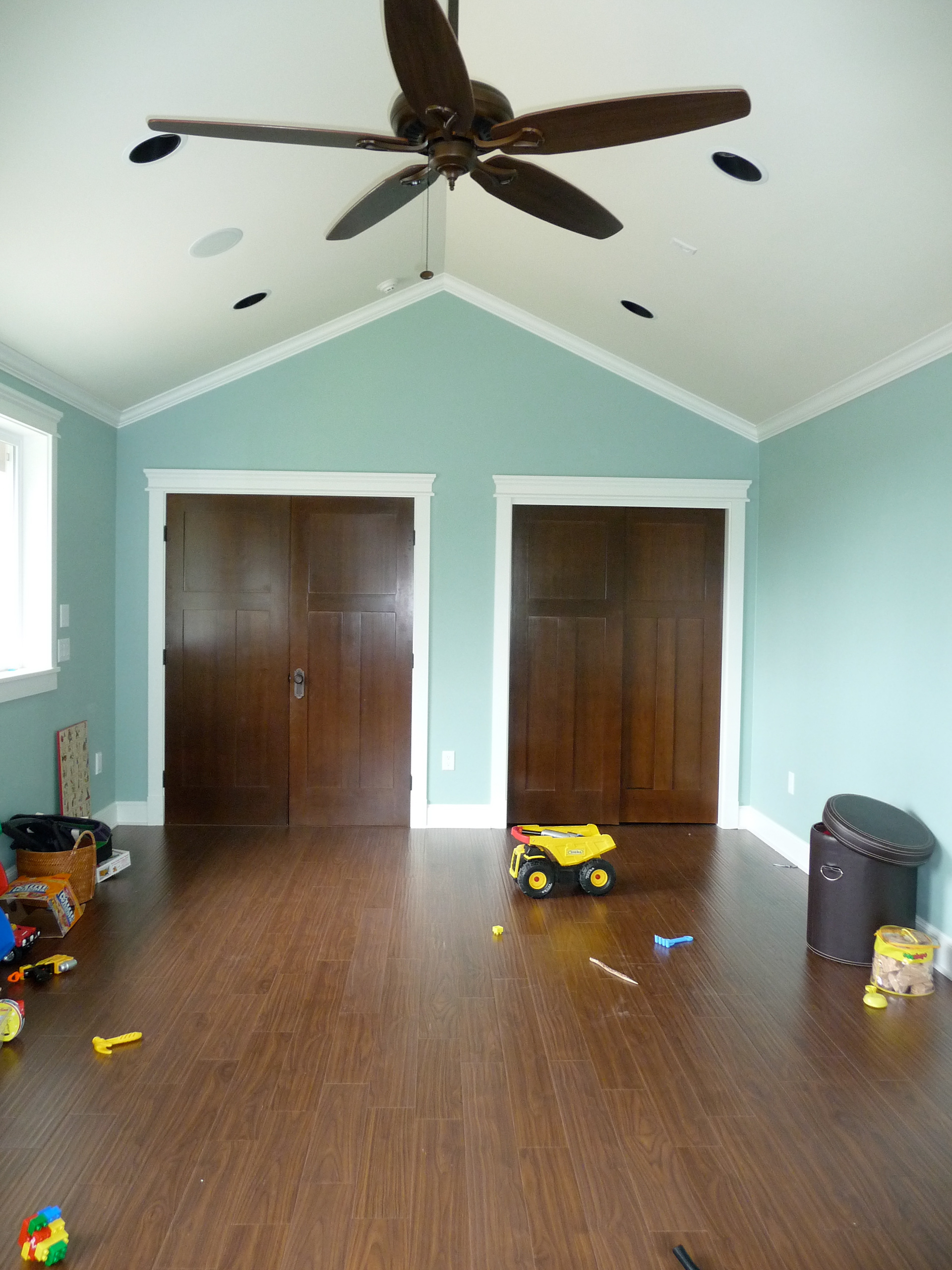CONNIE & STEVE’S HOME
Connie and Steve recently moved into a contemporary home, and at the same time purchased new furnishings to compliment the space. While they loved their new home, the stark white walls left the rooms feeling cold and uninviting. They wanted and needed color to give a sense of cohesiveness to the rooms, and to showcase their artwork.
Before and After
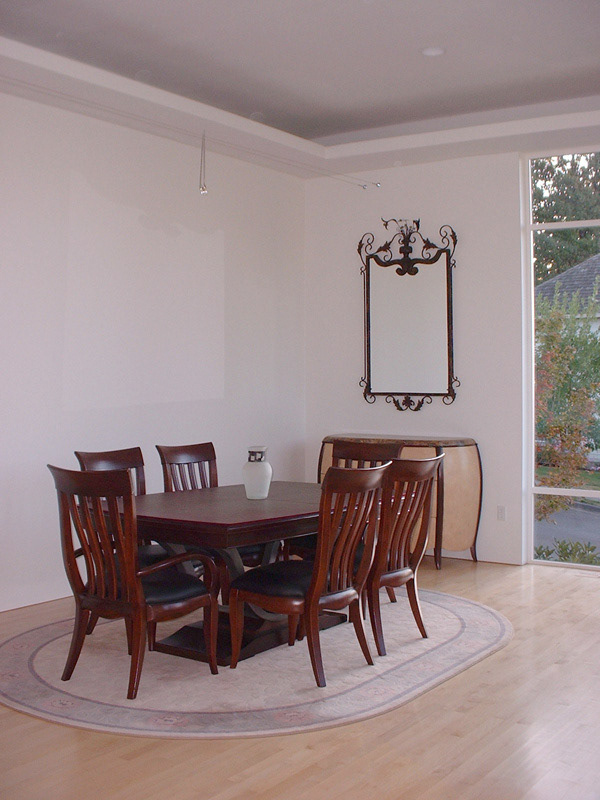
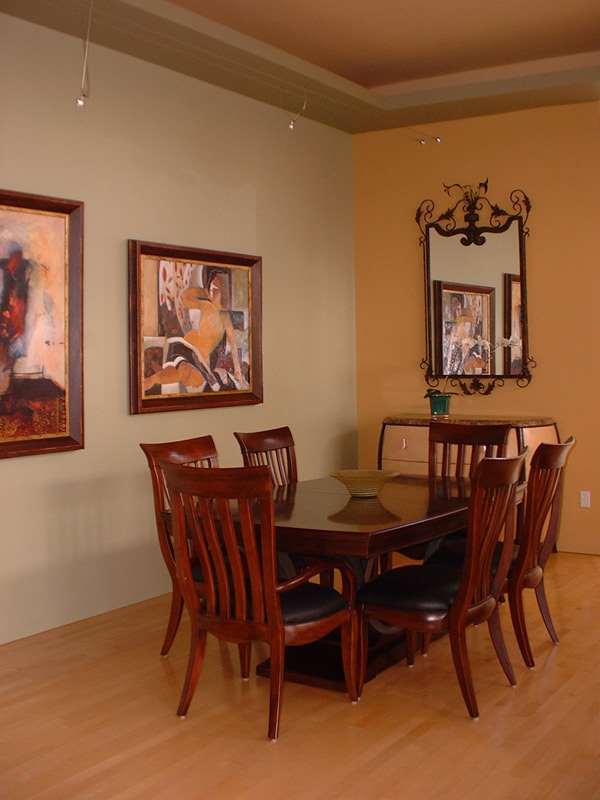
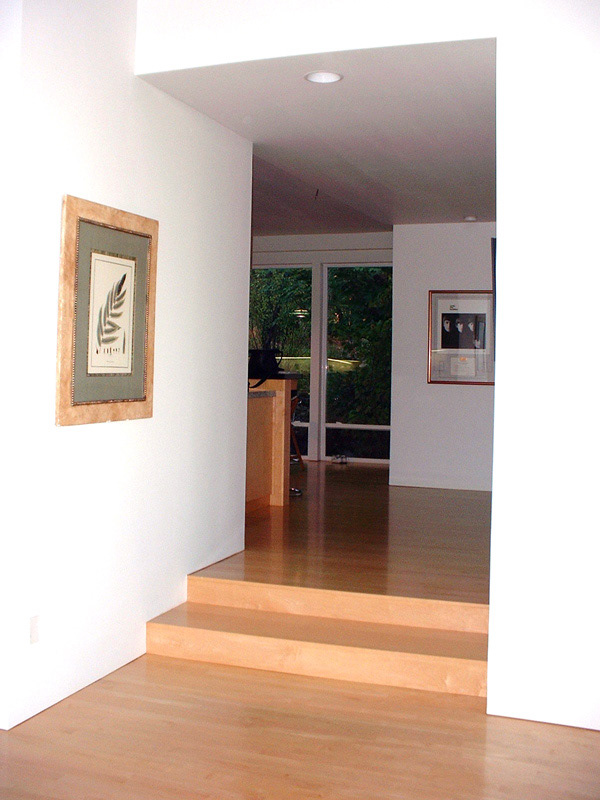
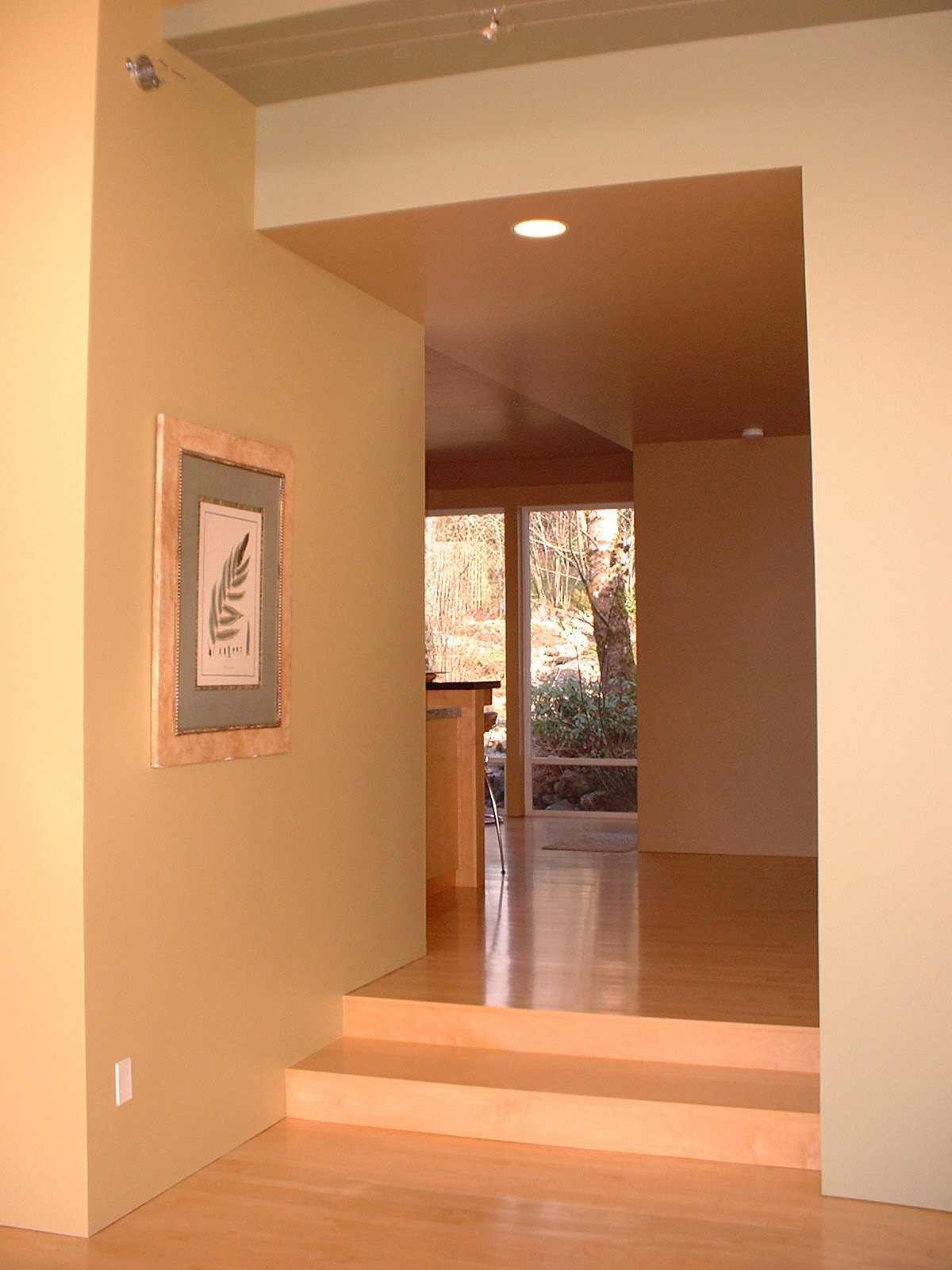
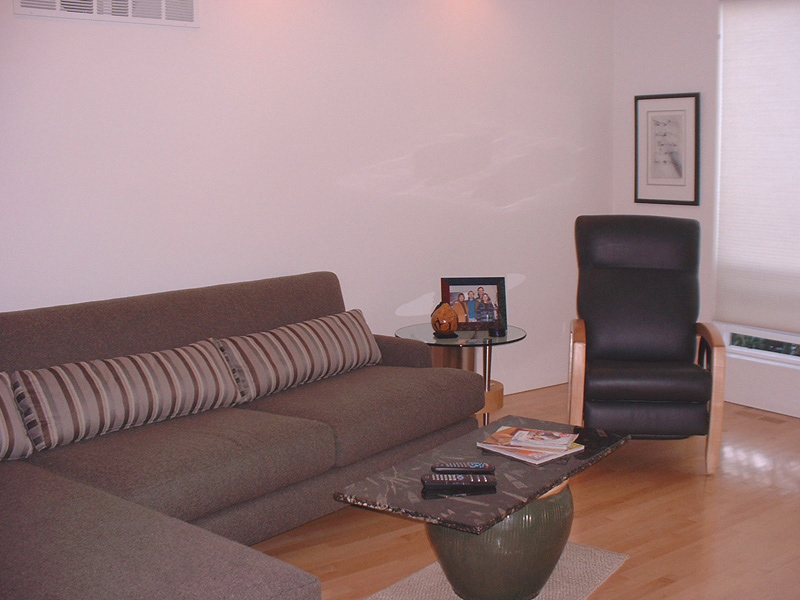
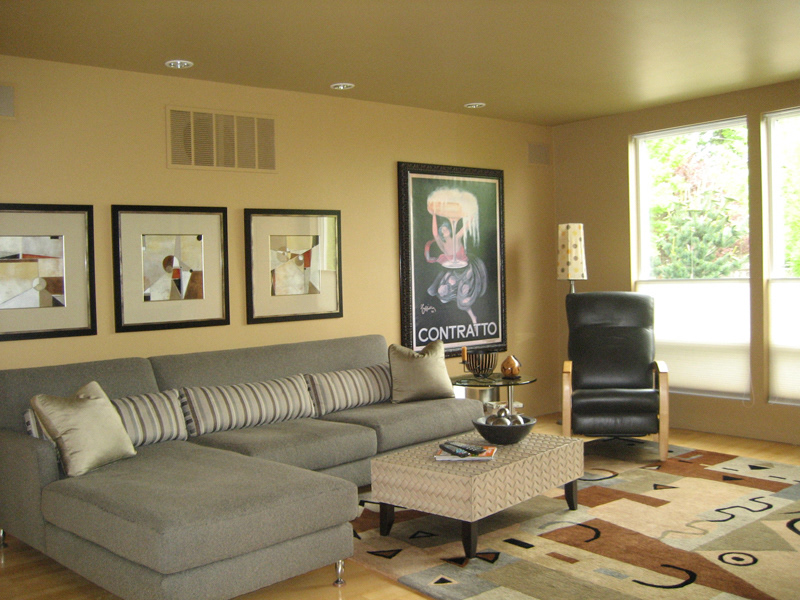
Additional Images
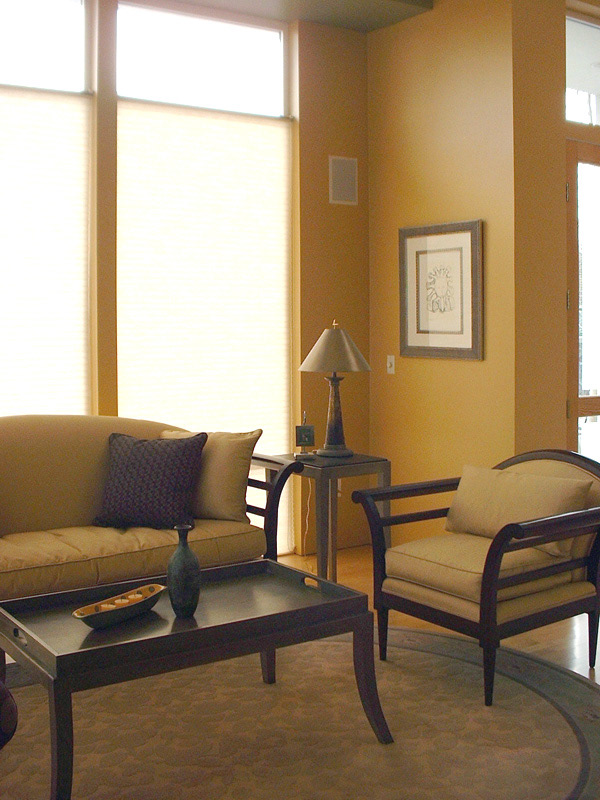
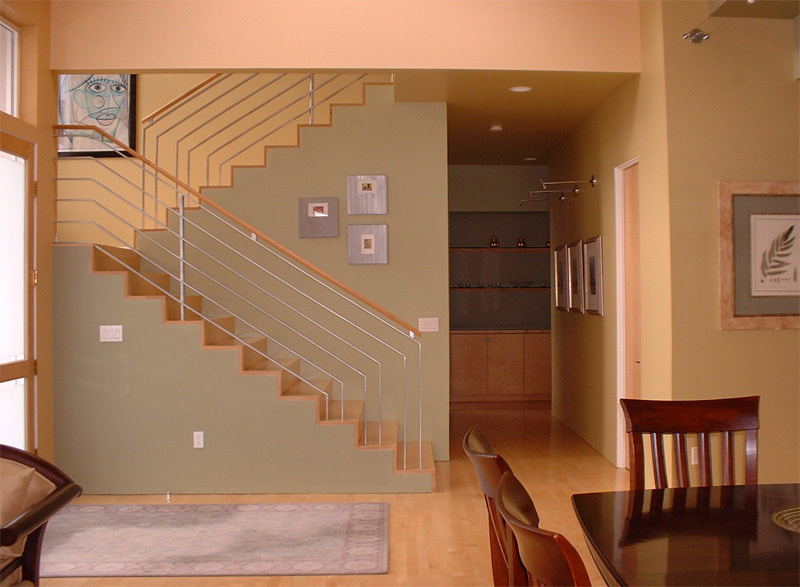
CONNIE'S TESTIMONIAL
“We finally found our contemporary dream home. I was confident our furnishings would fit beautifully and painting would be a cinch.
I soon realized that the task was daunting. Every room was bright white with walls of windows. Trying to choose colors that would compliment each other as they flowed from room to room was equally difficult.
Peggy came in and analyzed our style based on our furniture and art work. She selected a palette of colors that worked together beautifully. She also arranged the furniture and even hung the art. Some of our existing pieces just didn’t work. She suggested items to look for that would fill in the gaps and make the rooms cohesive.”
KIM & CRAIG'S HOME
Kim and Craig purchased a new “old” home and started from square one. They did a complete renovation and really did it right. Details of wood box beams and built-ins added great craftsman style. A kitchen with all new stainless steel appliances, and a beautiful master bath. They requested input on surfaces and color for the exterior/interior. Kim had selected glass tiles of browns and golds for an accent in her master bath shower stall. I suggested she add it to the top of the surround on her oval tub as well as in their shower to create some continuity and give it that finished spa look. The hard work they put into their home really paid off. The result is a wonderful showpiece. You can view Kim & Craig’s exterior in the exterior section.
Before and After
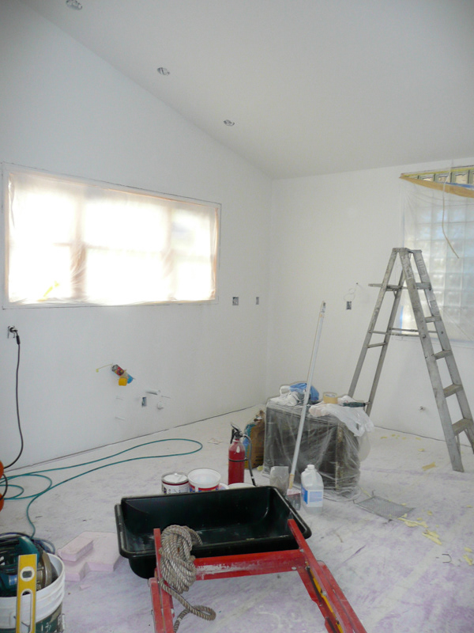
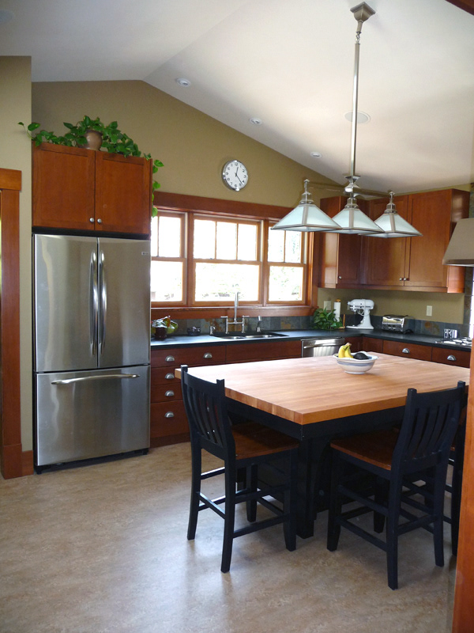
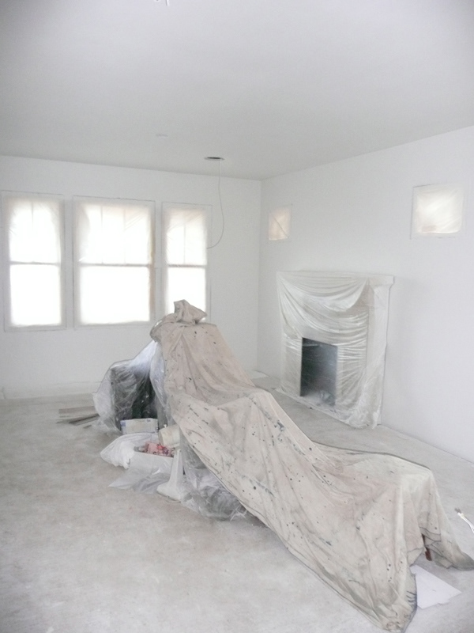
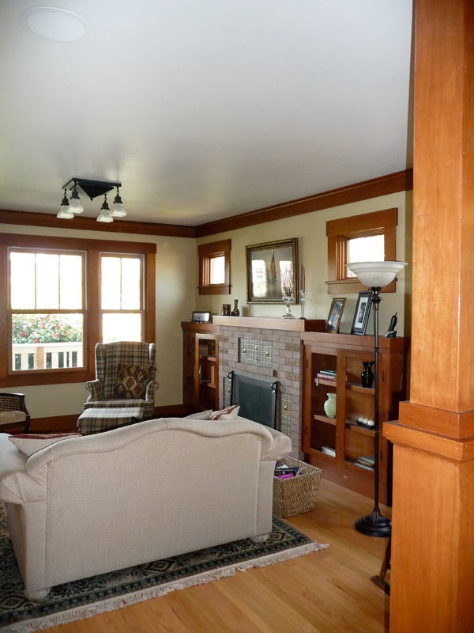
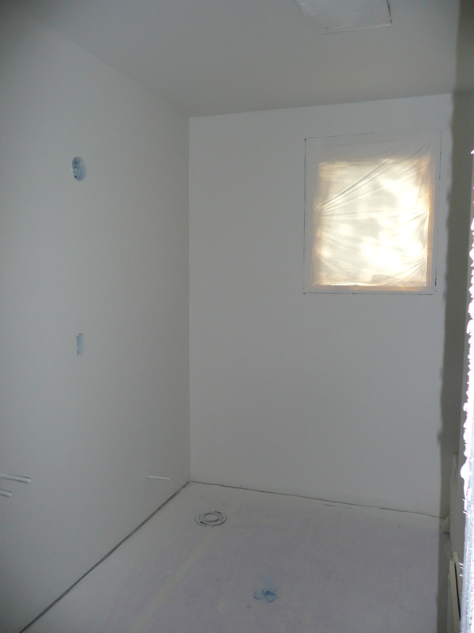
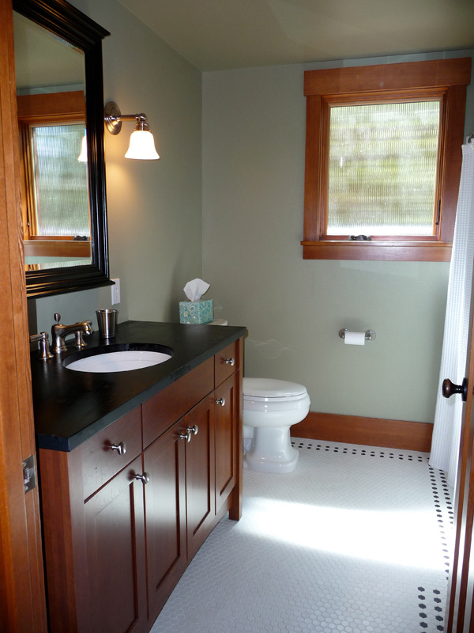
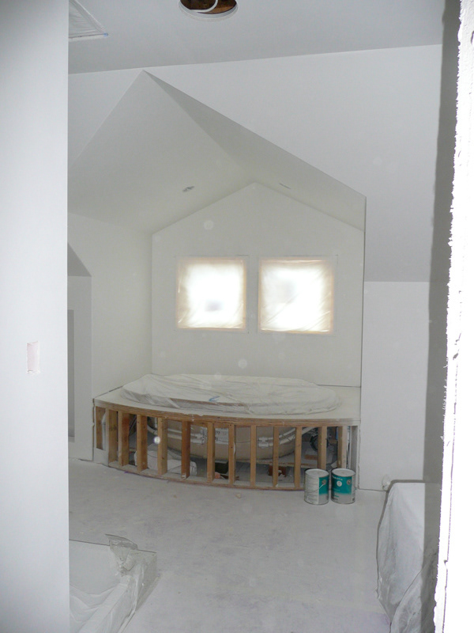
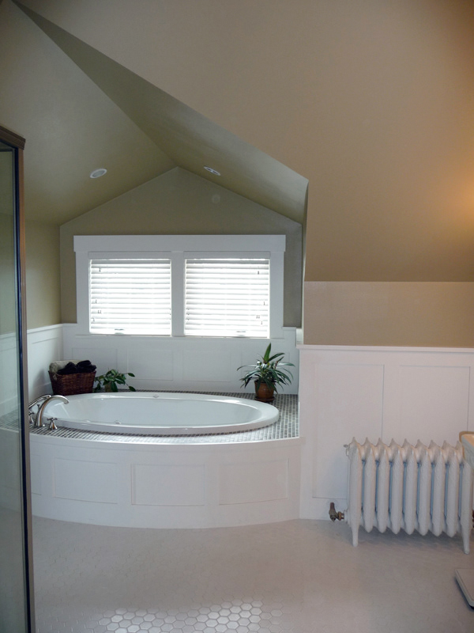
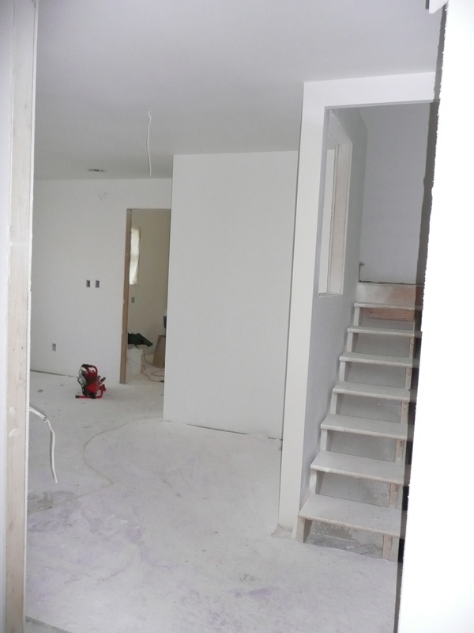
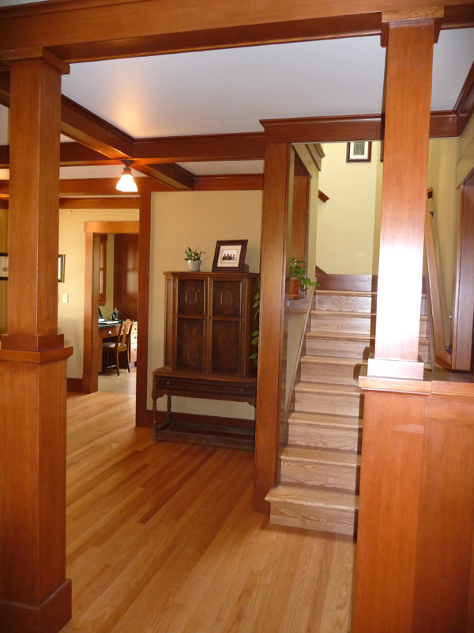
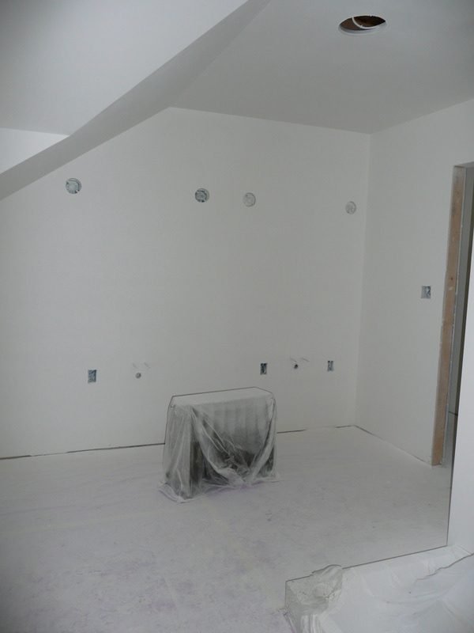
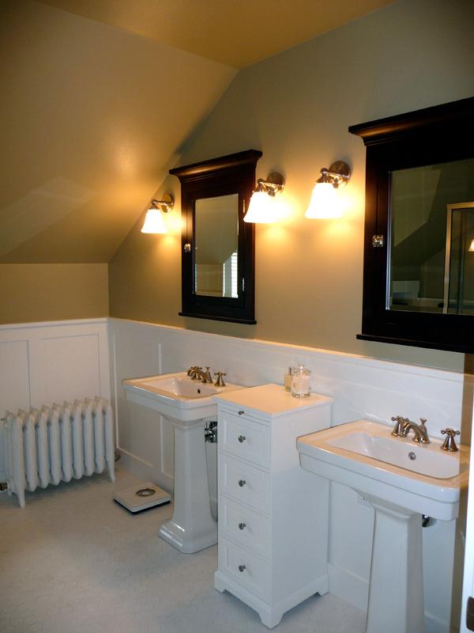
Additional Images
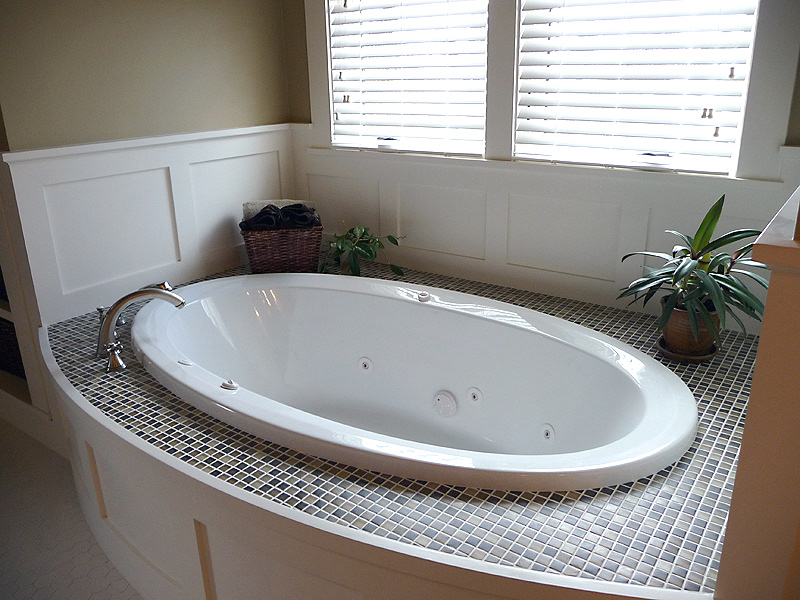
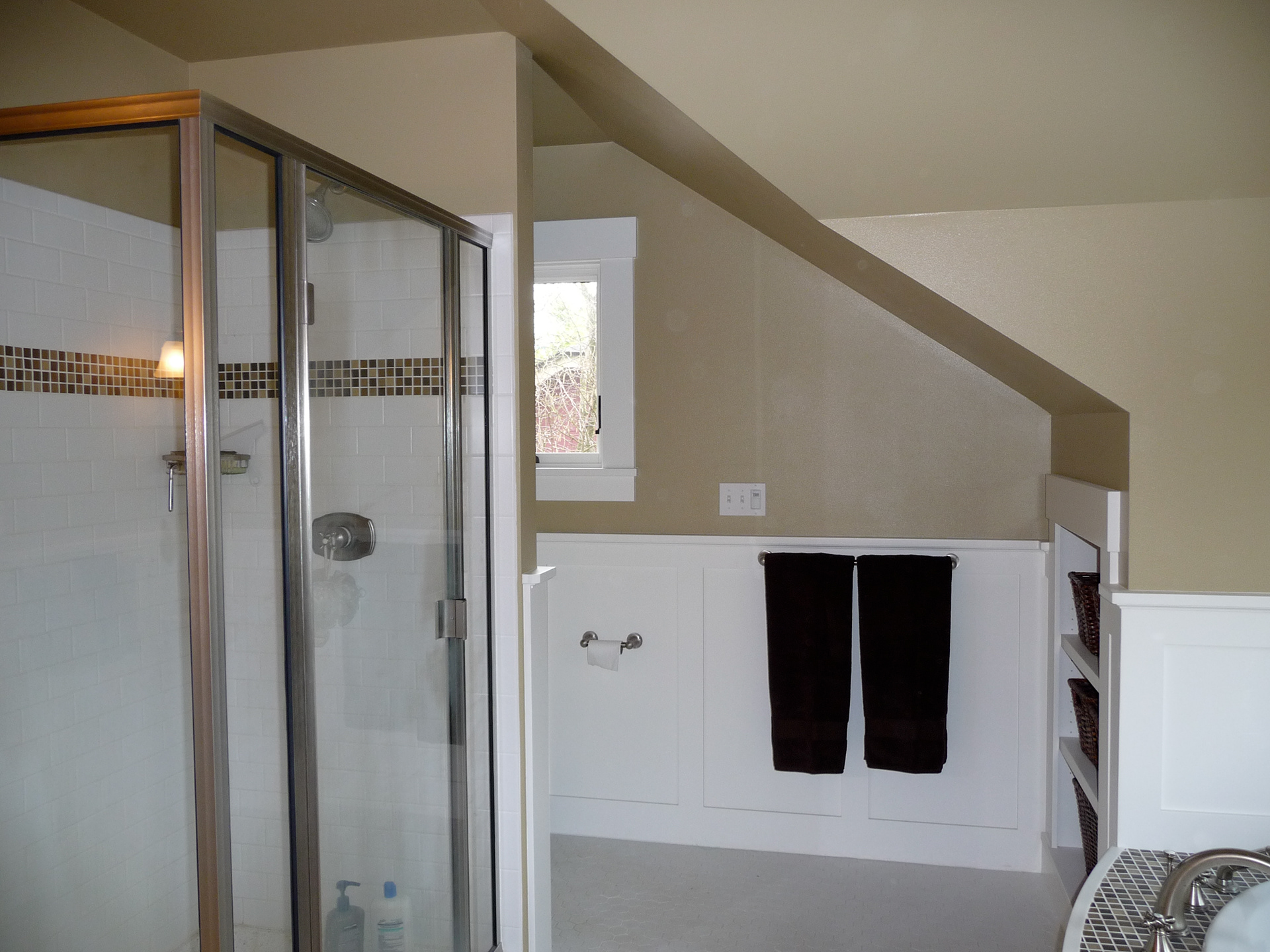
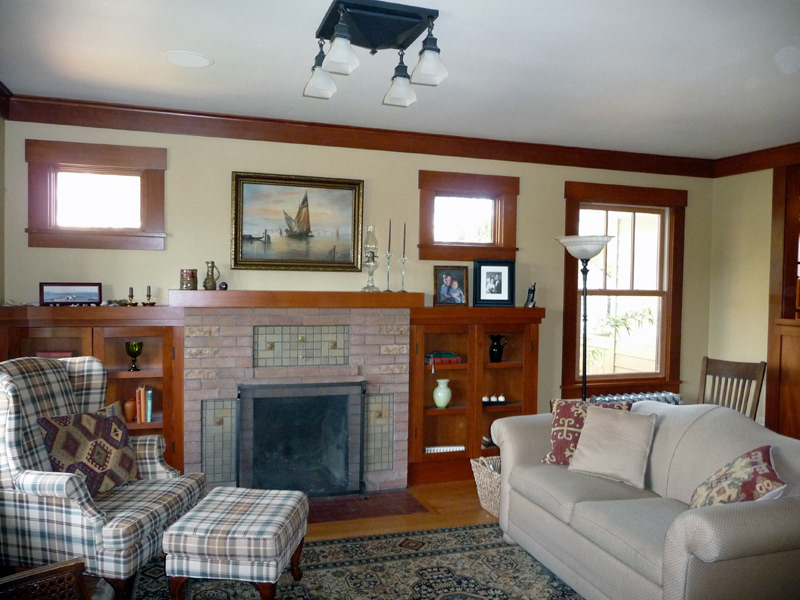
KIM'S TESTIMONIAL
We used Peggy for interior and exterior color guidance for our recent rebuild project. The house looks fantastic and she was an absolute pleasure to work with. We are now tackling the yard and she has great ideas for that too.
MEGAN & DAN'S RENTAL
Megan and Dan were ready to sell their rental property and needed help with sprucing it up. The kitchen and bathroom were of biggest concern; both rooms needed work, but they didn’t want to put a lot of money into improvements.
The existing kitchen floor was green, so I selected a coordinating tile backsplash and countertop, along with changing the color of the cabinets to bring the room together visually.
In the bathroom, the unpainted wood trim made the room look dark and oppressive. I suggested painting the trim and bead board wainscoting white to lighten it up, and continued this same color on the trim throughout the house to create unity.
Finally, painting the exterior of the house was not in the plan, but painting a neutral color on both the door and the quaint architectural detail in the overhang was a simple change that defines and highlights the entrance. The end result was a polished looking little bungalow, ready to go on the market. I included the exterior here as it was such a small change.
Before and After
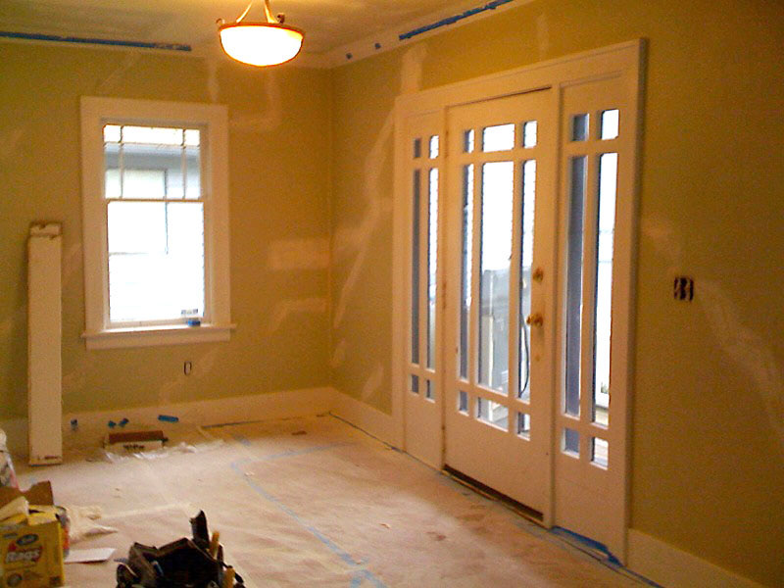
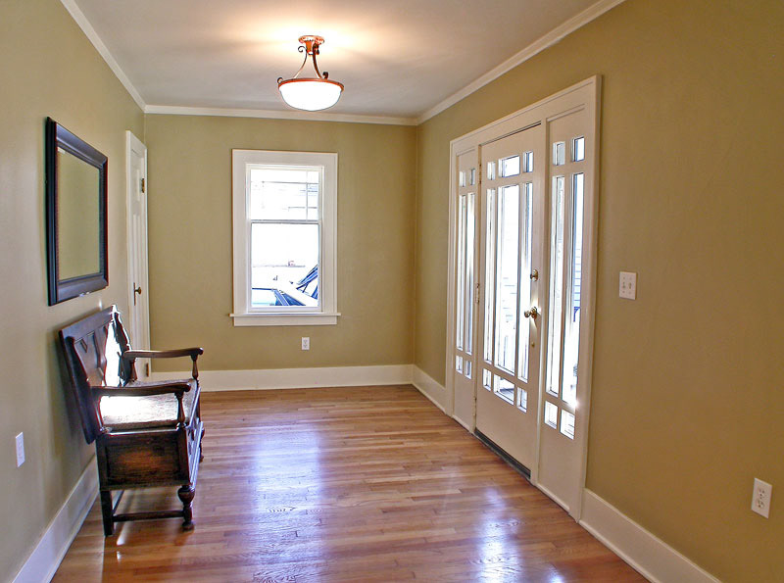
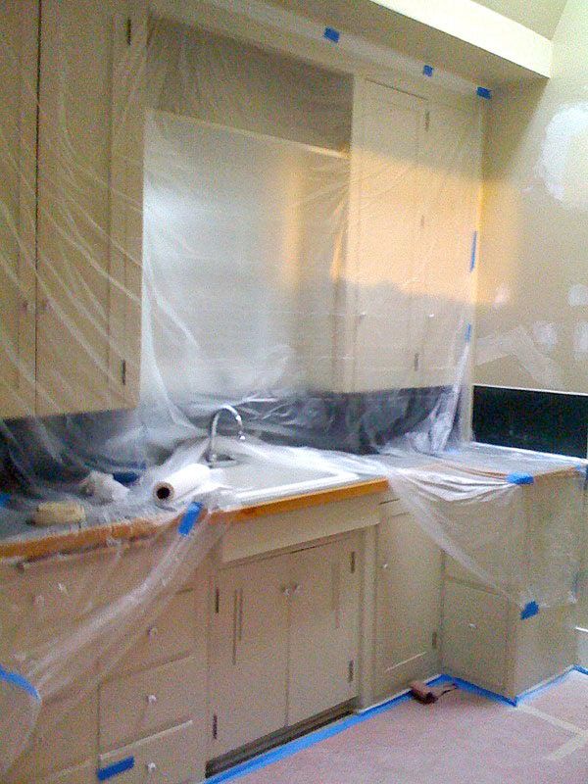
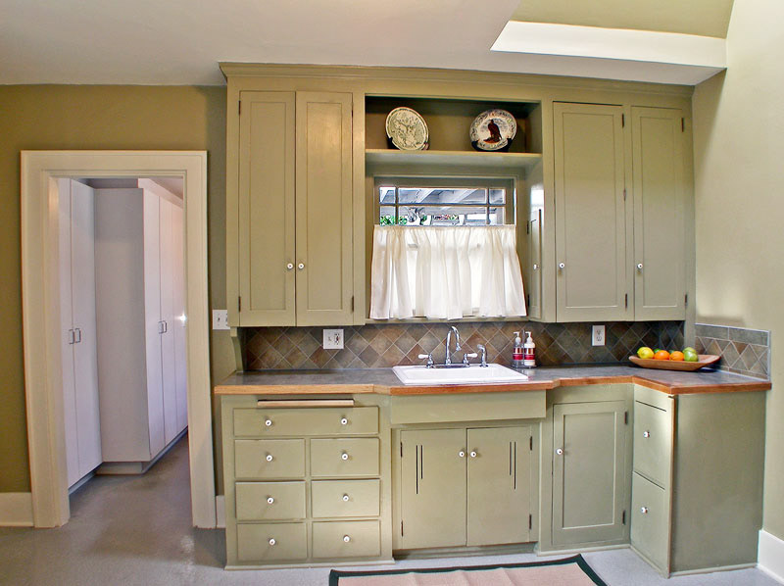
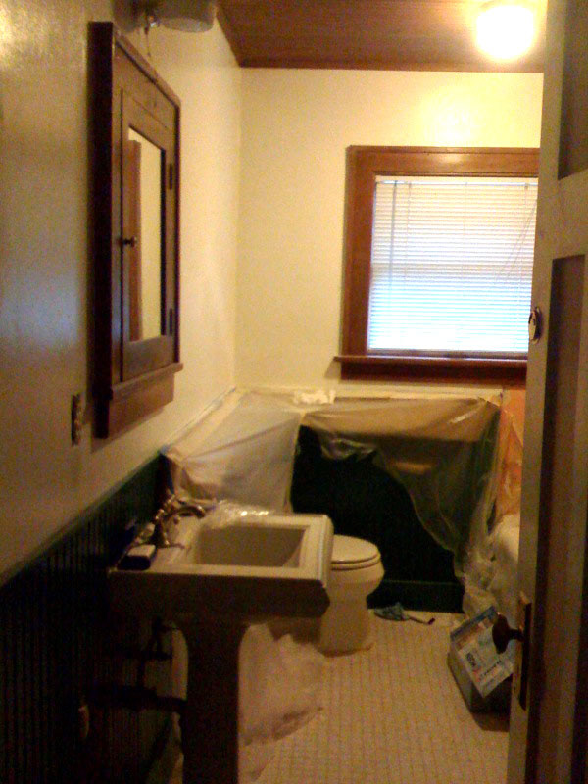
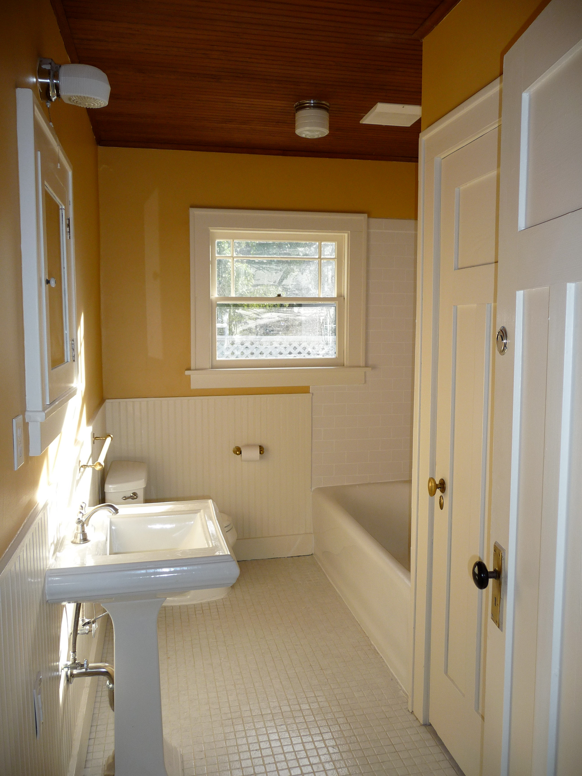
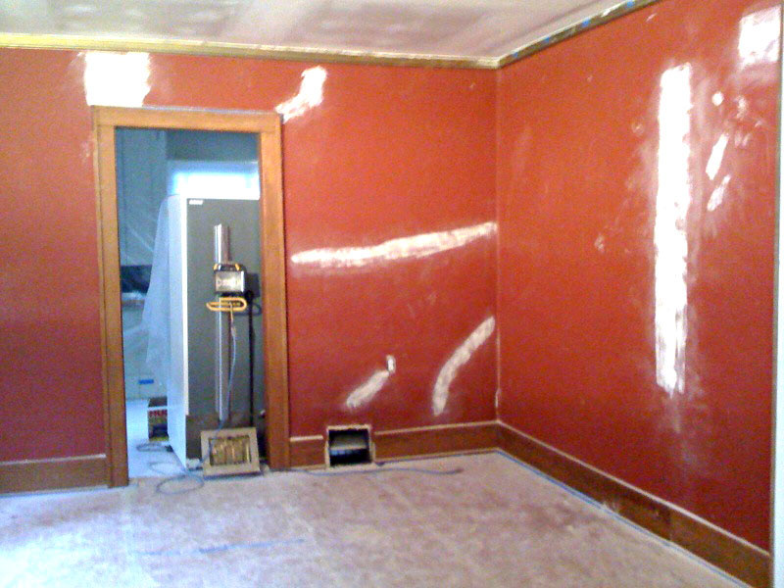
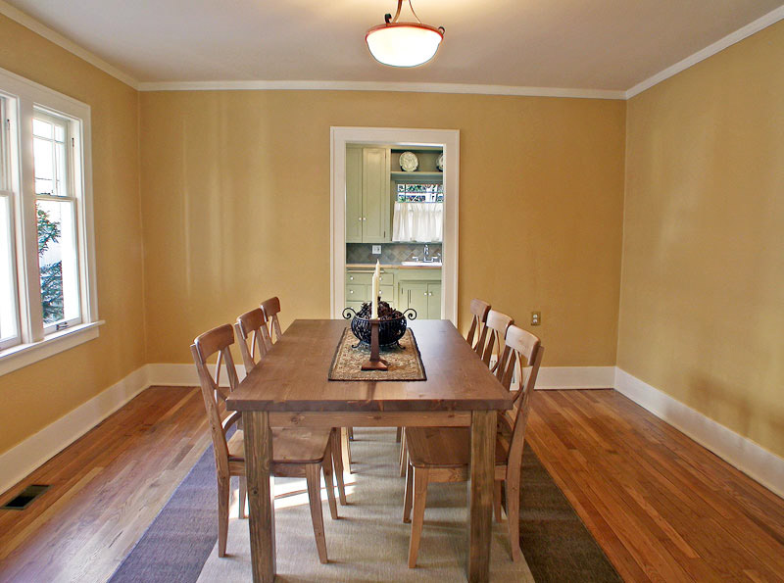
Additional Images
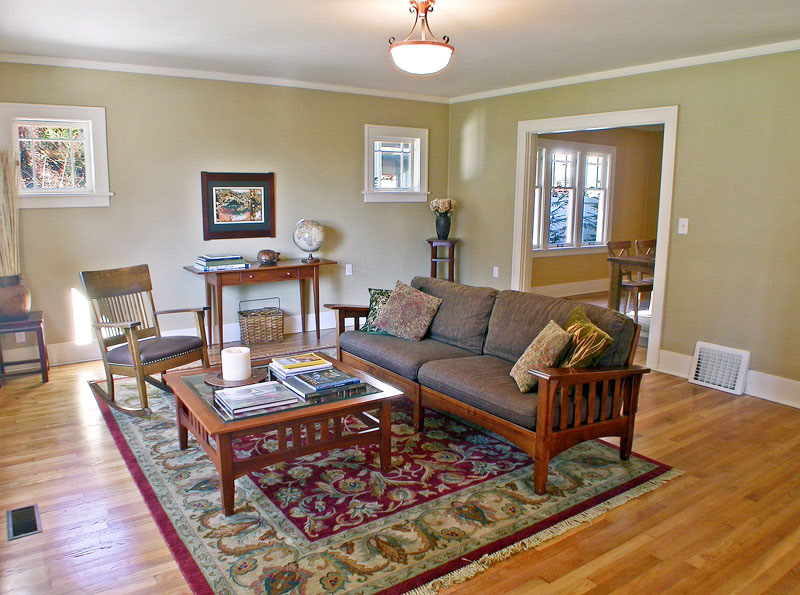
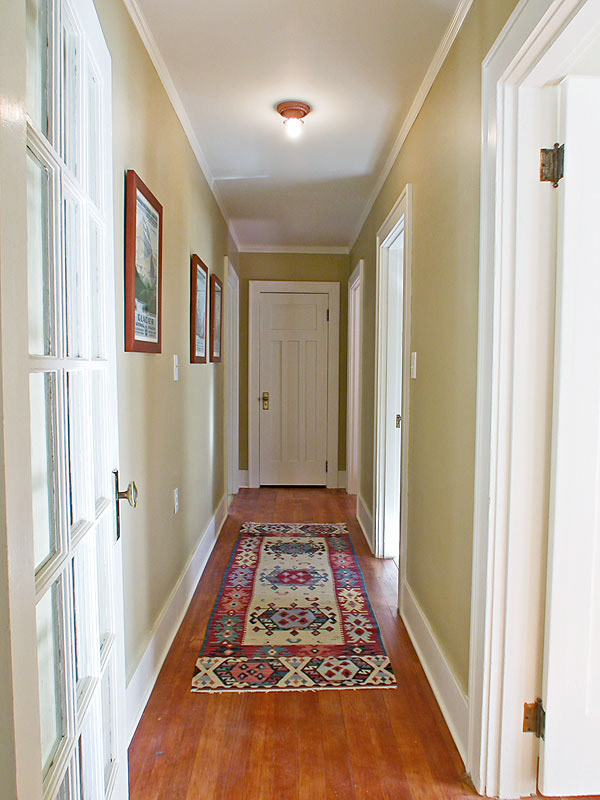
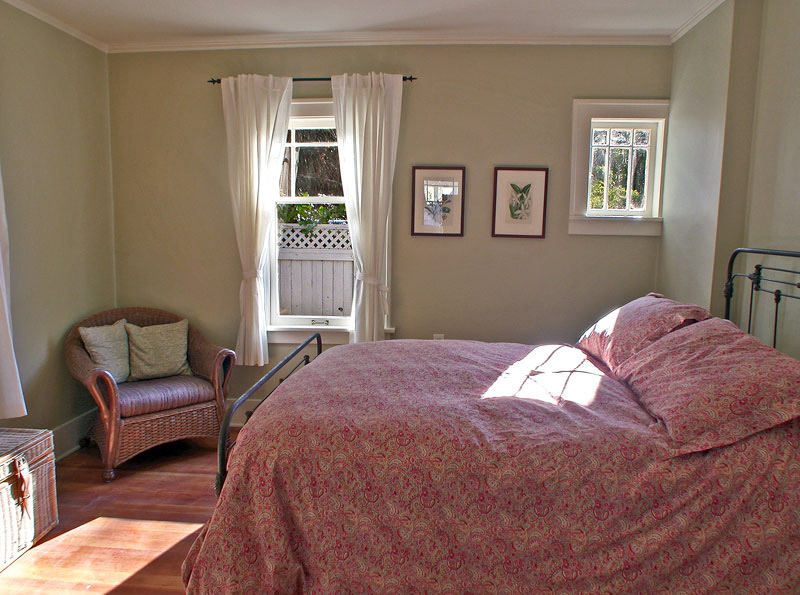
MEGAN & DAN’S TESTIMONIAL
“Peggy helped us choose colors, tile and other finishes for a house we were preparing to sell. We found Peggy to be efficient and organized throughout the entire process. She was thoughtful and respectful of our ideas and concerns, listening carefully before offering suggestions. In the end her choices produced that “wow” factor where every room and finish seemed to blend together perfectly. We have no doubt that Peggy’s services increased the value of our home.”
PEGGY & TOM'S KITCHEN REMODEL
We purchased a 1925 home. The kitchen was cramped and counter/storage spaces insufficient. There wasn’t a dishwasher so as you can see by the before photos it seemed as if there was always a pile of dirty dishes cluttering up the counter. And those darn cabinet doors would NEVER stay shut. The stove was in what is now a built in kitchen nook. The main floor had a good size living room but the rest of it was broken up into what had once been small bedrooms. Since we planned on raising a family, this home needed a major overhaul to suit our needs. We removed walls making room for a kitchen island and incorporated the side bedroom, which became the dining room. We turned the back porch into a mudroom, added a stairwell in the center of the home, opening up the entire main floor. We changed the main bathroom into a powder room and moved all the bedrooms and main bath to a 2nd floor addition. I only have before photos of the kitchen so that’s what’s featured here.
Before and After
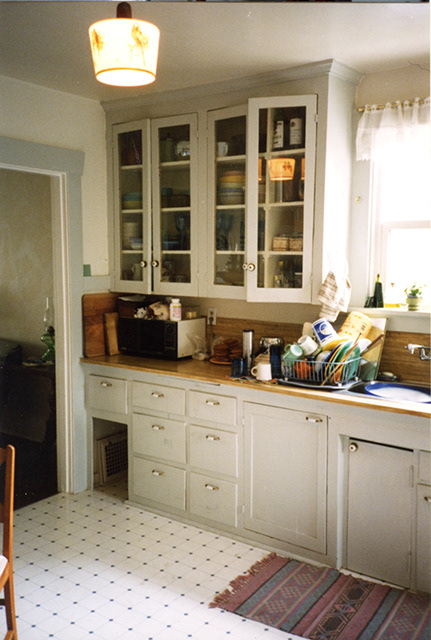
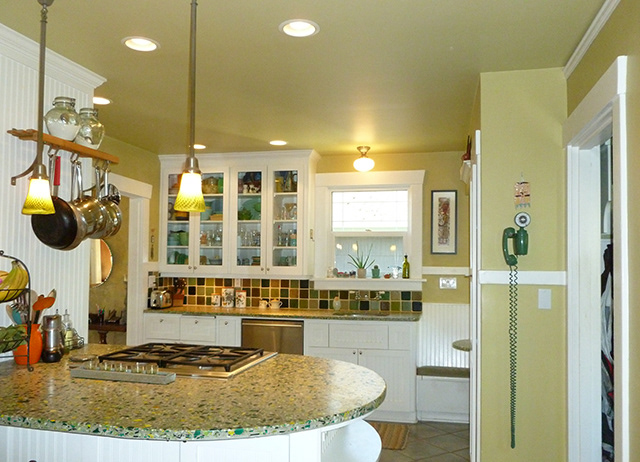
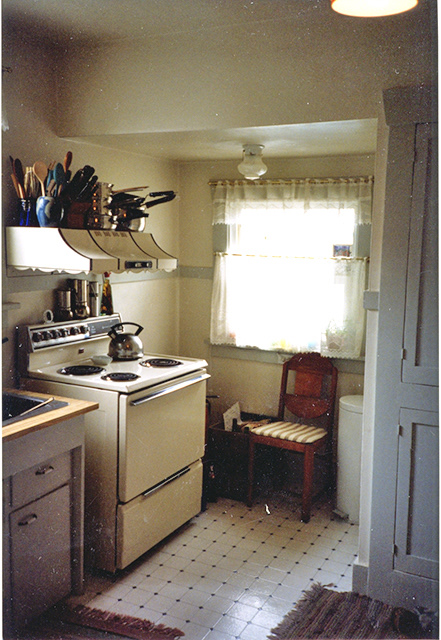
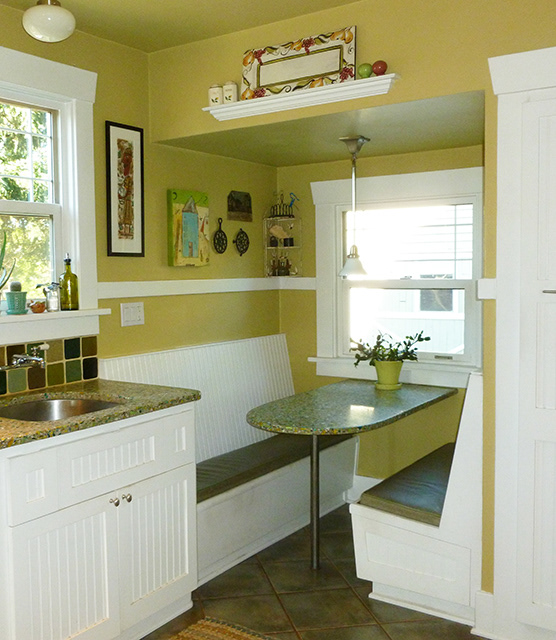
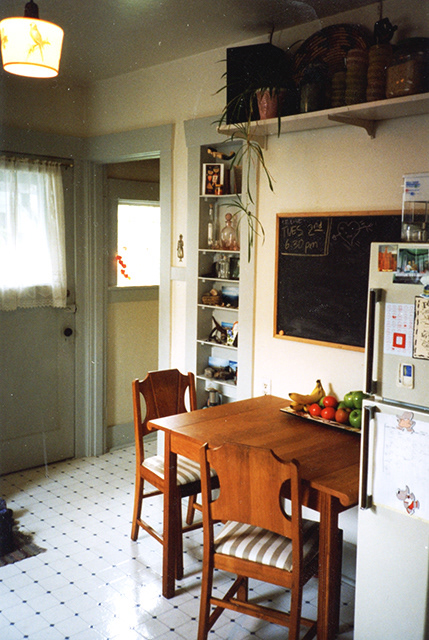
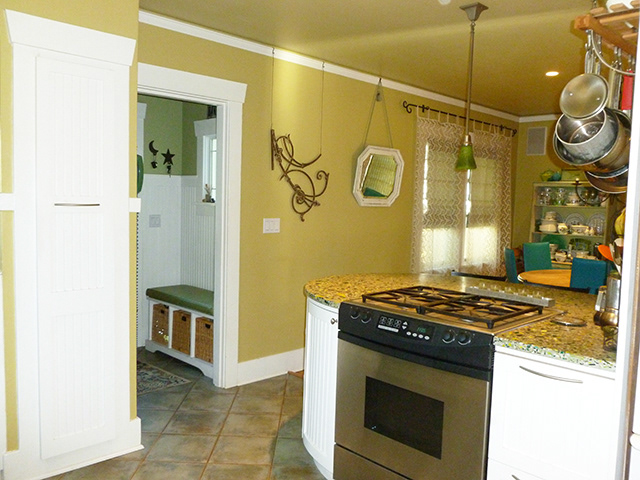
EILEEN & PAT'S HOME
Eileen and Pat built their dream home with gorgeous trim work and wide open spaces. They hired me to select paint colors and tile for their fireplace hearth and surround. I also chose their exterior color which can be seen in the Exterior section.
Before and After
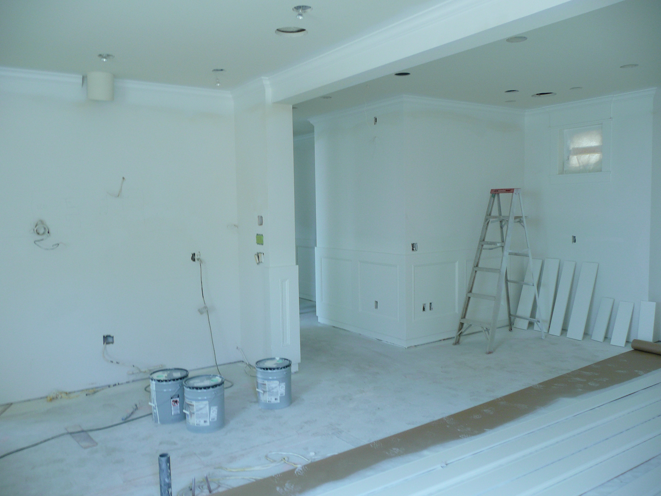
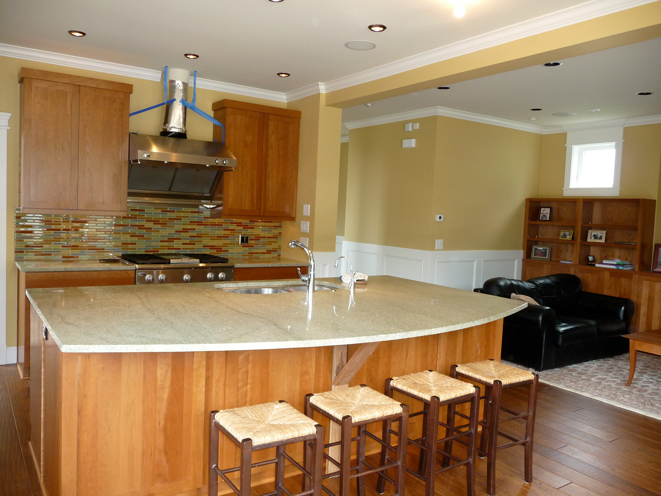
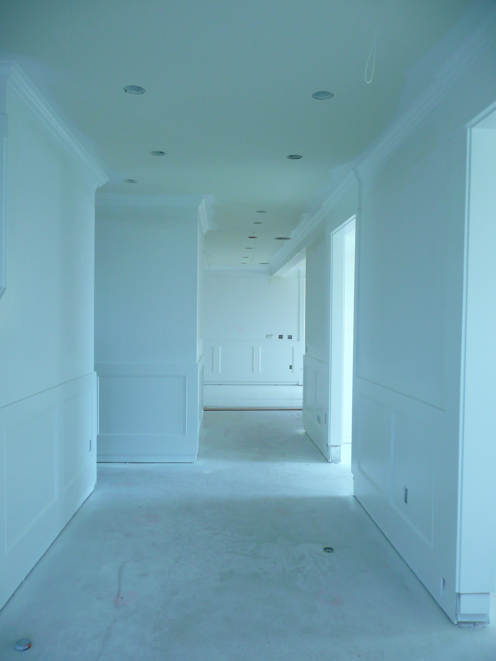
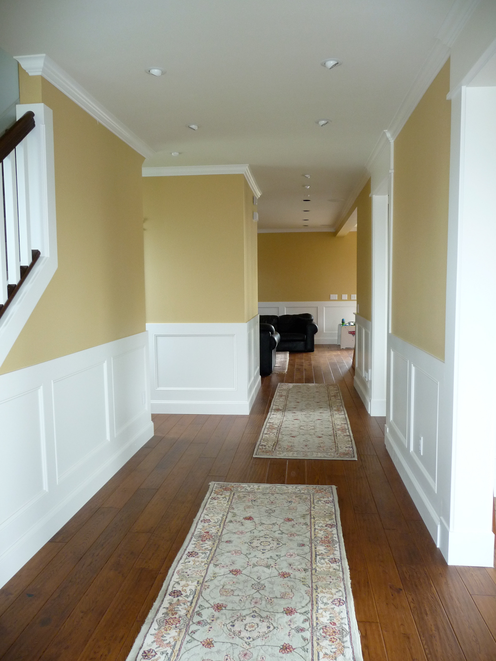
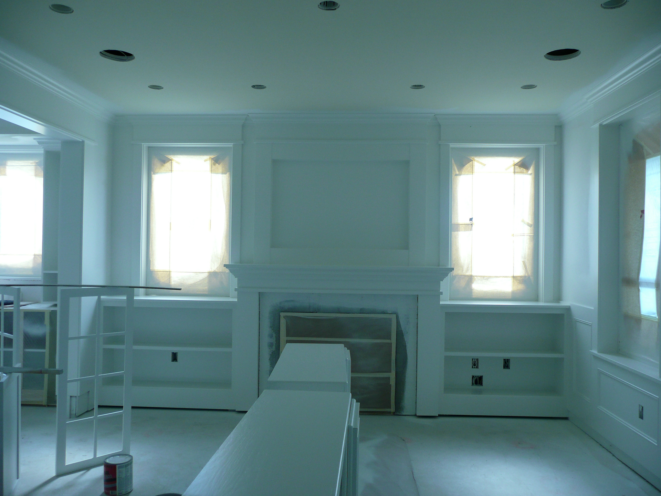
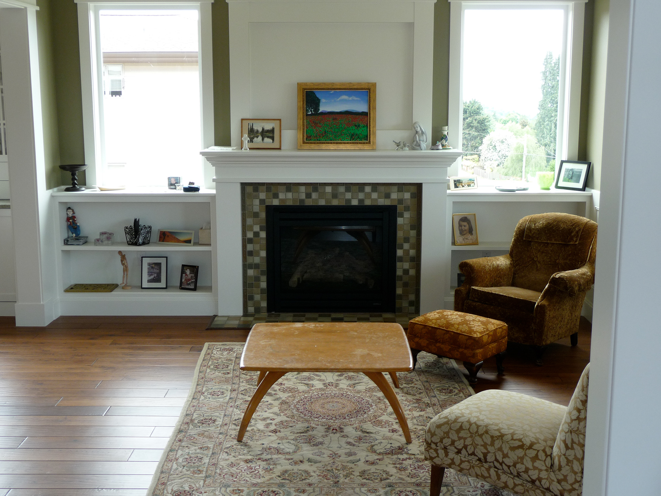
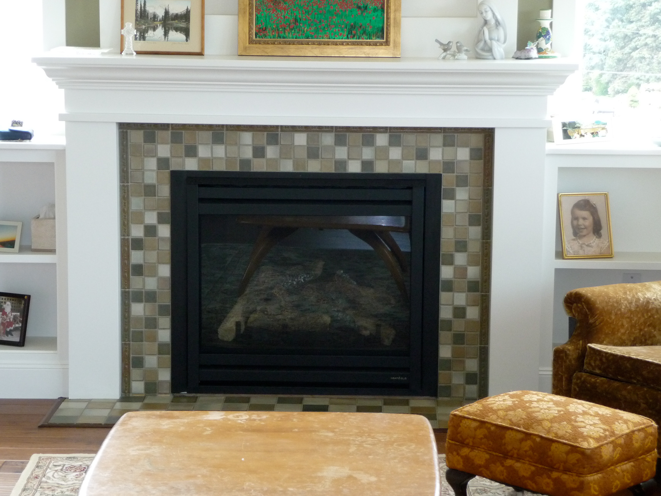
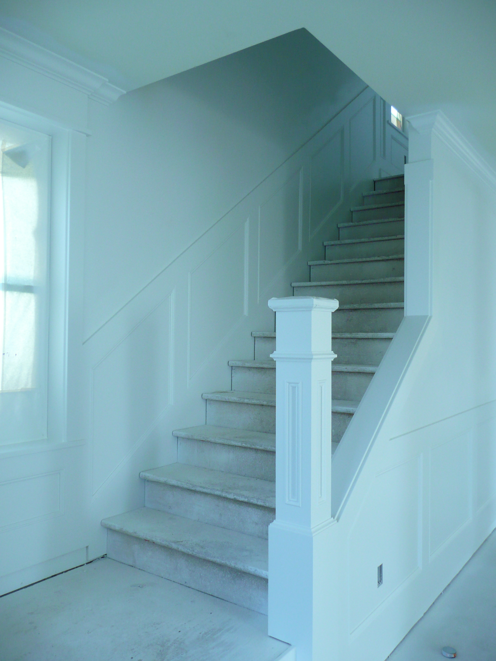
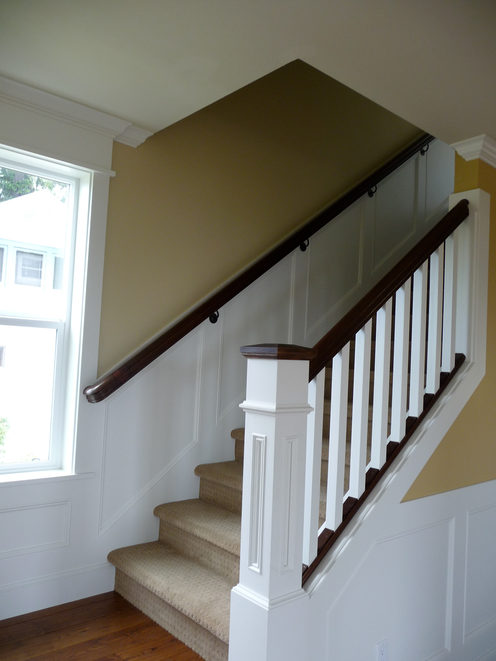
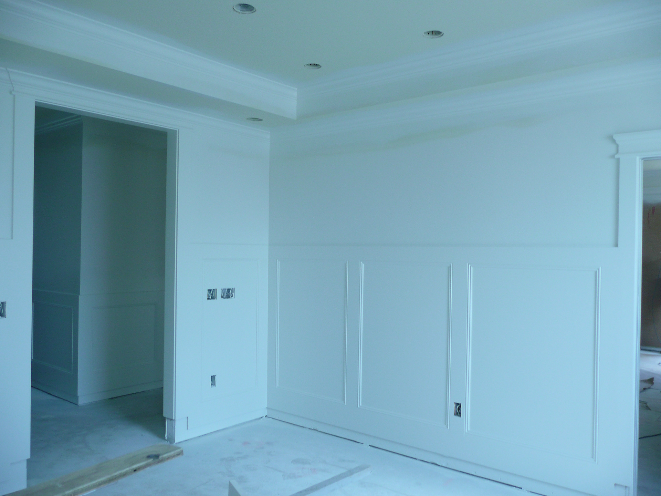
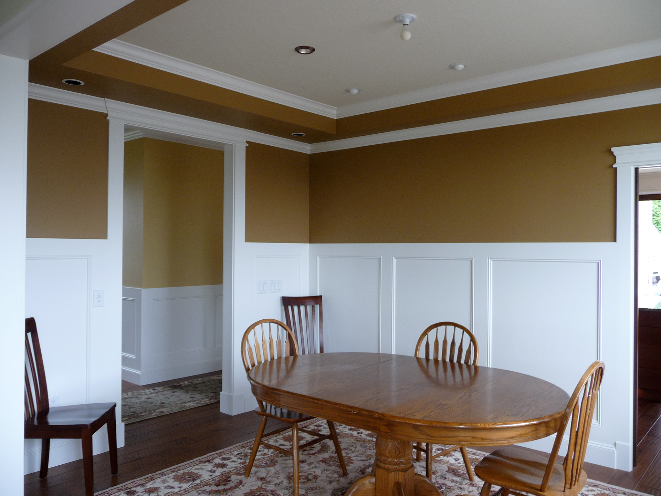
Additional Images
